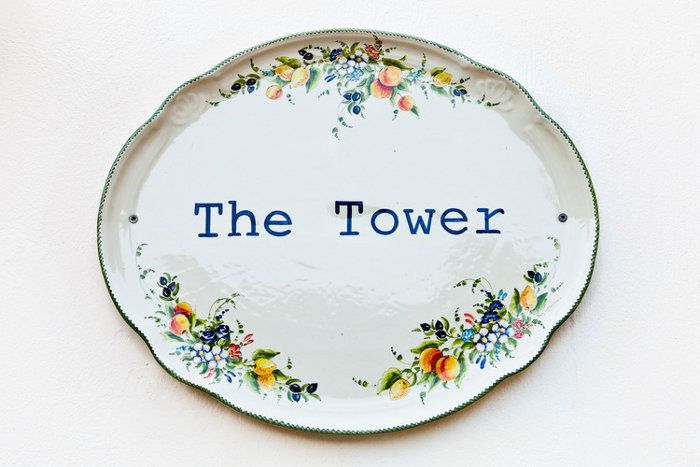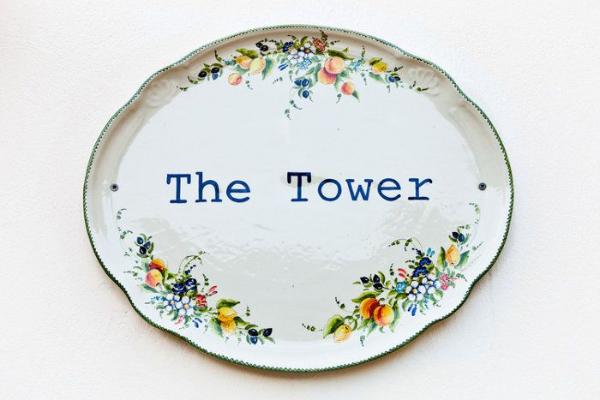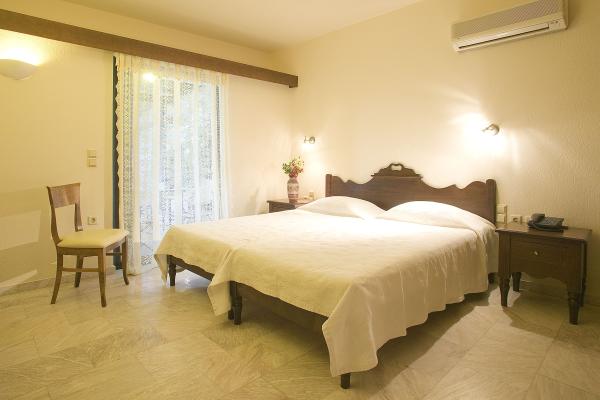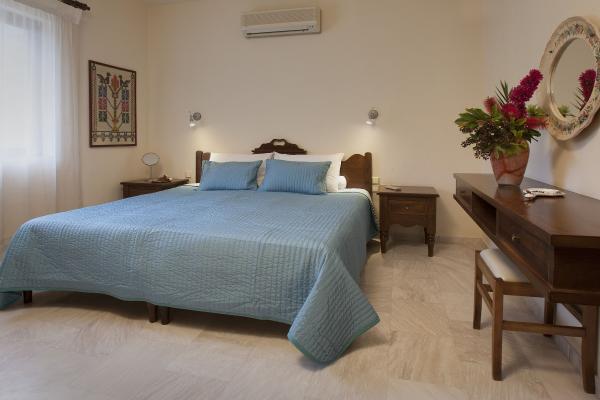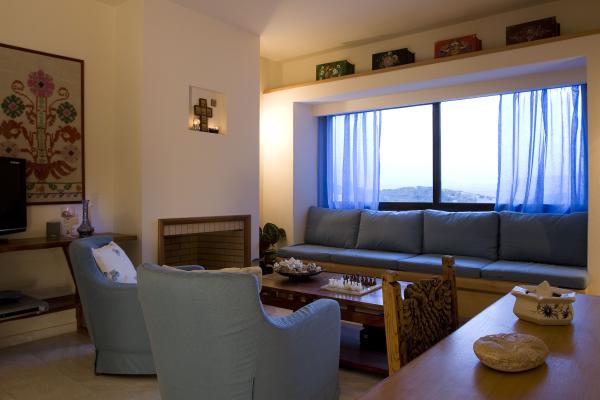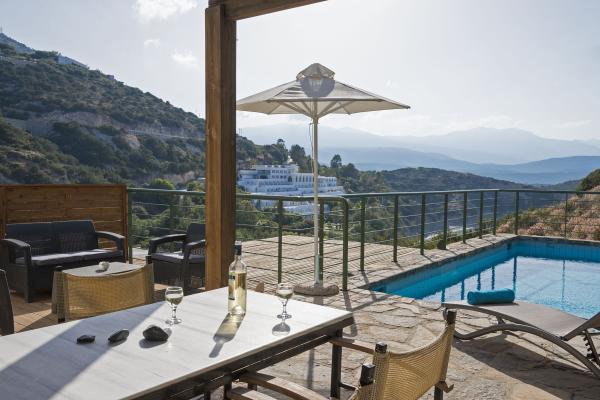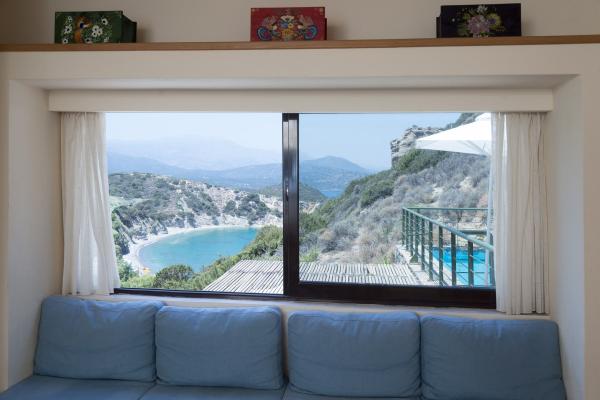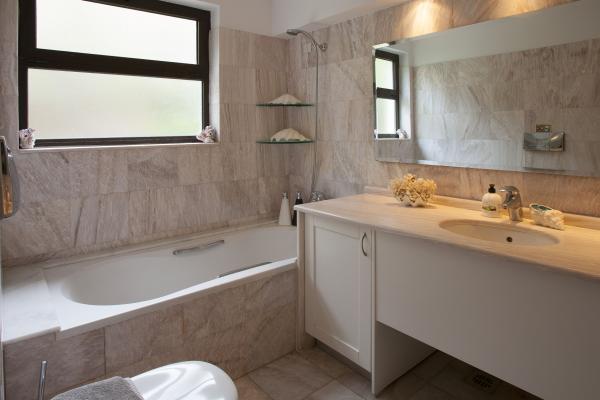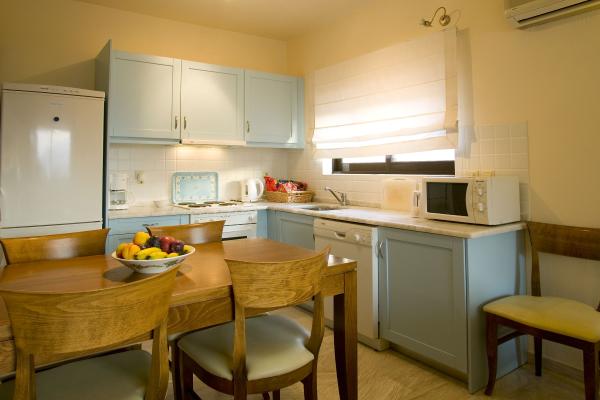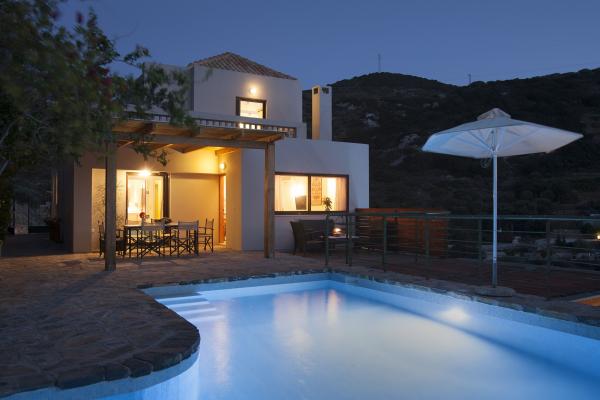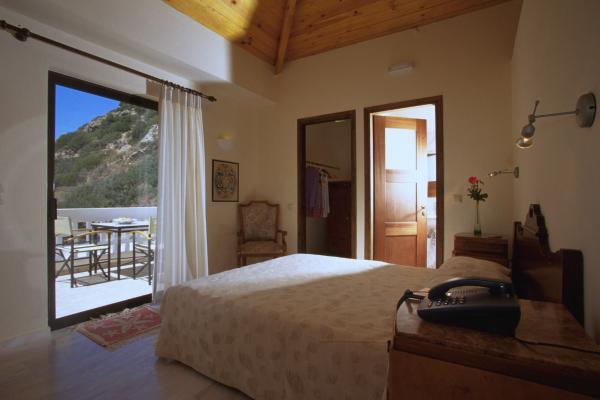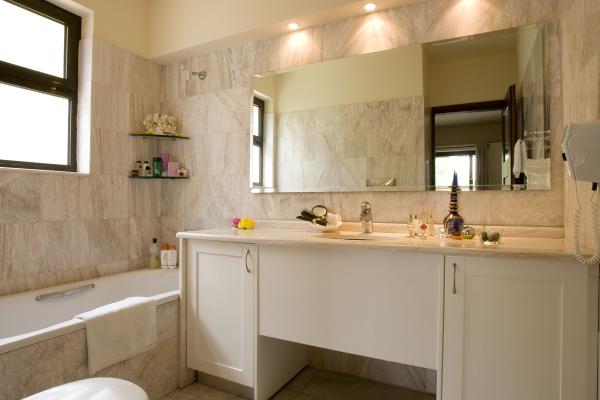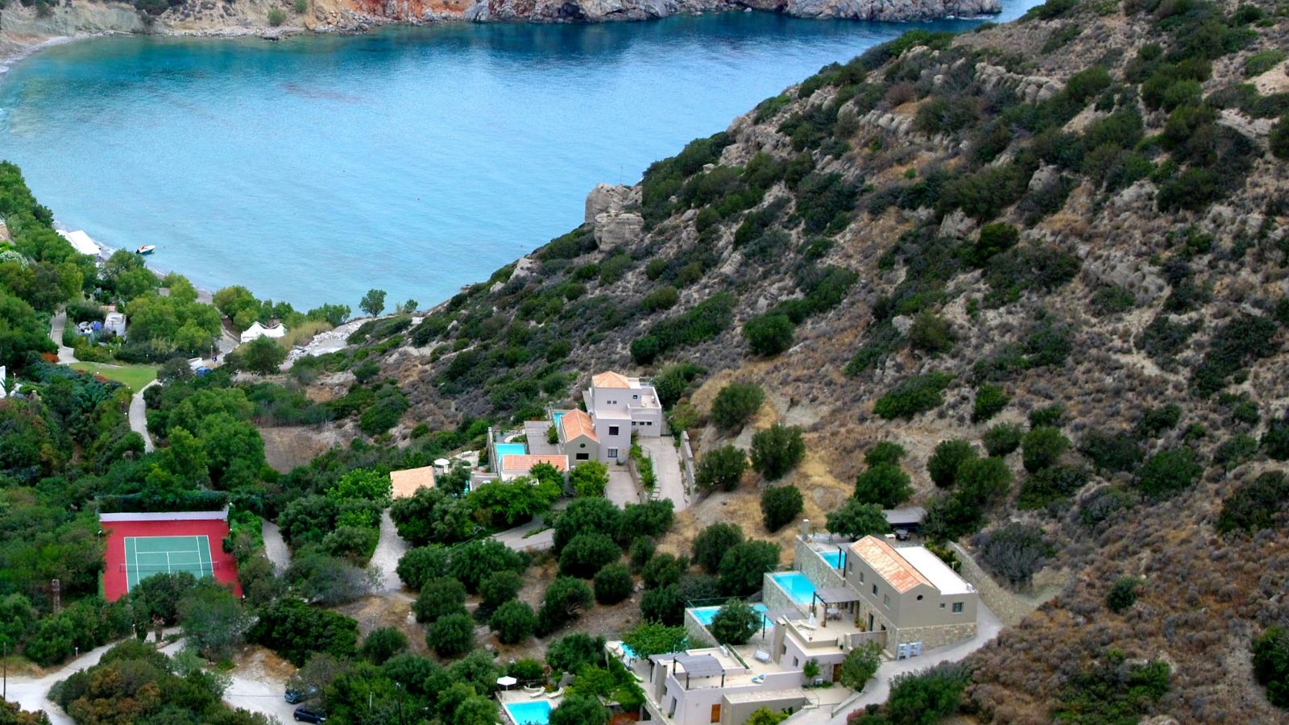Description
SETTING AND POSITION
Istron Luxury “Bay” Villas are located in the Pilos gulf which they harmonically but still discretely share with the neighboring hotel. Villas are arranged in 2 parallel complexes, elegantly cascading down the eastern slope of the gulf, each level dedicated to a single house. Villa Tower is set on a vantage point on top of the formation nearest to the sea.
ACCESSIBILITY
- Parking space outside the villa.
- Near 2 extra parking lots
- 80m from our Reception & Restaurant that are built on the second formation further from the sea
- 120m from the beach (3 min. walk)
- A shop in Istron Bay Hotel, within a walking distance, can provide drinks, snacks, books and gifts
- Istron Village has small supermarkets, a car is recommended
- Arrange your shopping through us.
ARRANGEMENT-CAPACITY
The Tower is a 2 storey villa with 3 bedrooms divided in 4 spaces:
- 1 master bedroom with an en suite bathroom equipped with a bathtub and a direct access to the patio
- 1 bedroom with a bathroom equipped with a shower and garden view
- A wooden staircase leads upstairs to an open bedroom with an en suite bathroom equipped with a bathtub on the second storey and an access to a small private terrace with direct view to the gulf.
- a living area which includes a fully equipped kitchen with a dining table and a comfortable sitting area with a fireplace.
FITTINGS & FIXTURES
- The bed can be set together or apart according to wish (except from the bedroom in the storey that is a double) .
- The villa can hold an extra bed or baby cot if needed.
- Temperature is regulated by autonomous air conditioning units in each room.
- Kitchen Includes: kettle, coffee machine, toaster or sandwich maker, Microwave, 4 hobs cooking oven, refrigerator, all appropriate Kitchenware.
- Bathroom Includes: towels, hairdryer, toiletries, makeup mirror, emergency kit
- Villa includes: safe box, DVD player 28’LCD TV, satellite t.v., Iron and Iron board.
AMBIENCE
All floors and bathroom walls are tiled with a playful pink marble. Furniture equipment is an intentional mix of high standard contemporary crafts and well maintained aged pieces to create a homely atmosphere. The open bedroom on the storey under a wooden square hip roof adds a touch of romance. Folk art expressed in embroideries, hand-painted wooden boxes and pottery pieces as well as original paintings around the house complete the decoration.
POINT OF COMFORT / LUXURY
To ensure the quality of the sleep a substantial investment has been made to equip the villas with metal free, ergonomic mattresses built with natural materials, as well as quality pillows. COCOMAT
THE VIEWS, THE SOUNDS
The flagstone patio offers generous views to the unfolding coast below and to the distant mountains. The storey balcony on the other hand grants a “top-of-the- world” feeling as it has a view to the whole bay. You may enjoy sounds of the rattling cicadas in the midsummer during noon and gentle crickets after sunset along with the sea that softly roars in the background on a quiet night.
THE POOL
- The terrace is arranged around the welcoming tiled 4X8 pool.
- Pool size: 36 m2, min depth: 0.70m, max depth: 1.60m.
- Immersed marble-top steps secure effortless access for all.
TERRACE FURNITURE
Just in front of the house and under a wooden pergola there is marble table ideal for alfresco dining. There is also a lounge on a wooden extend of the terrace that offers an unforgettable view to the bay. The remaining space allows you to lay your sunlounges and enjoy the Cretan sun. A portable barbeque is available upon request.
PRIVACY / SHADING
Being the sole building on this level and having just the sheer mountain above it grants total privacy to the residents. Wooden pergolas and a parasol provide the much needed shade from the sizzling sun.
SERVICES
- Welcome pack.
- Free Wi-Fi.
- Housekeeping: 5 days a week, linen changed 2 times a week.
- Pool cleaning: at least 3 times a week.
- Technical assistance 24/7
TECHNICAL
- Villa size: 102 m2
- Pool size: 36 m2, min depth: 0.70m, max depth: 1.60m.
- Construction year 2001
RENOVATIONS
Winter 2014-15.
- New entrance was built to the villa.
- Kitchen rearranged and appliances replaced.
- Added washing machine
Winter 2016-17
- Terrace and pool reconstructed
Facilities
- Rooms: Three-bedroom villa with swimming pool (104 m²).
- Baths: Three bathrooms, two en suite
- Security: Security box
- A/C: Fully air-conditioned
- Internet: wireless internet
- Parking: Available parking outside the villa

